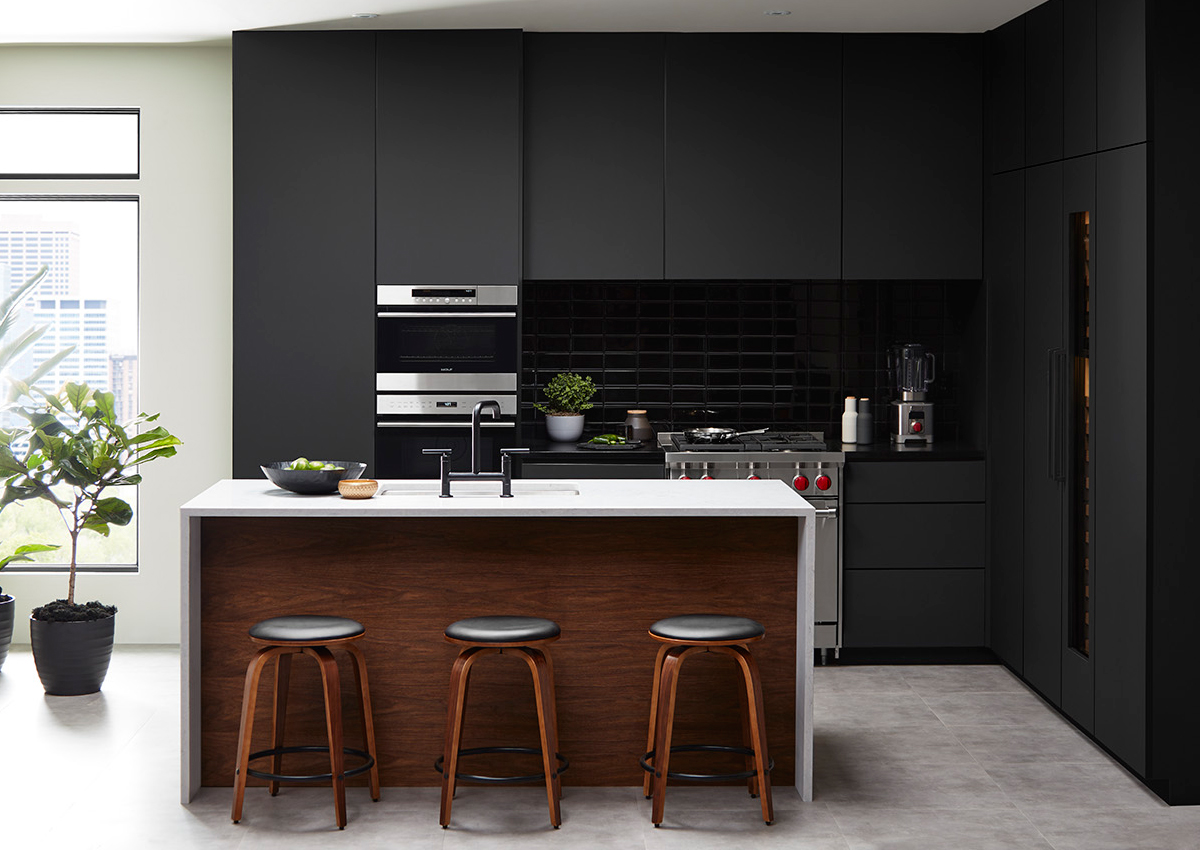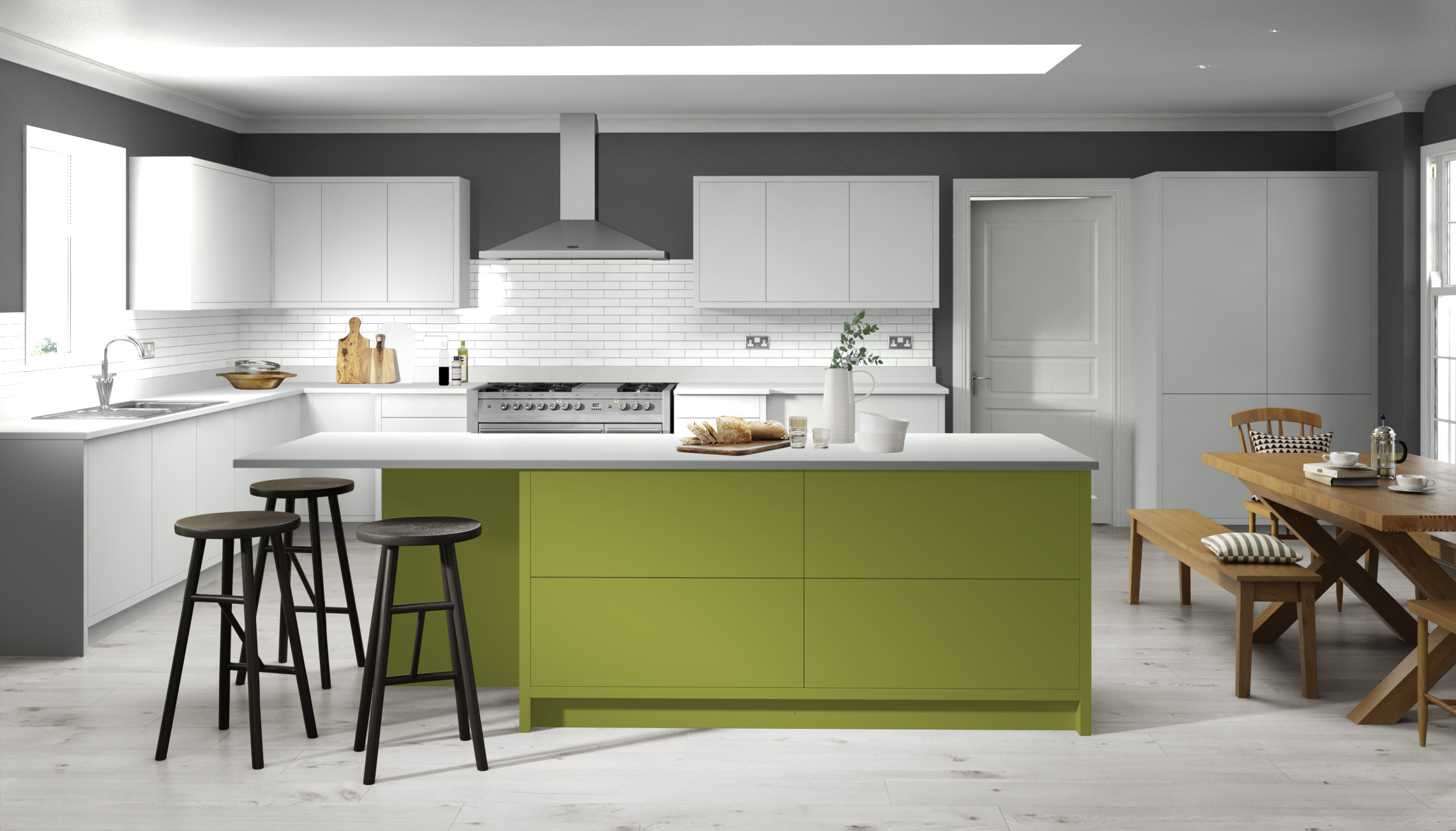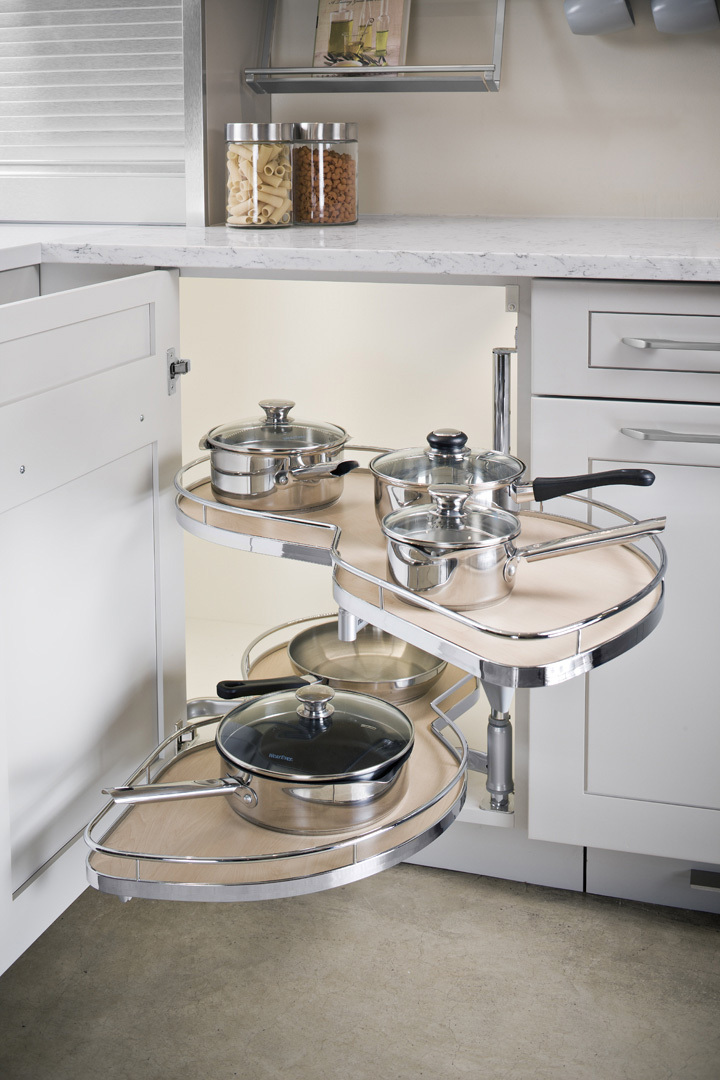
Common Kitchen Design Mistakes
You have big plans for remodeling your kitchen and are excited for this ambitious and creative project. First, however, you need to plan carefully to ensure that your new kitchen lives up to your highest expectations.
This means avoiding common kitchen design mistakes, which can turn an otherwise promising renovation into a complete nightmare. To help keep your project on track, we've highlighted a few kitchen remodel mistakes to avoid as you proceed with the planning phase:
Going it Alone
The most easily avoidable mistake? Taking the DIY approach when you clearly lack the knowledge or expertise to get the job done on your own. A skilled kitchen designer is a must, as this hardworking professional can ensure that your kitchen is completed on time, under budget, and according to your specifications.
Attempt a project of this scale all alone, and you will almost certainly be disappointed by the lackluster results. We're not just talking appearance, although that can certainly suffer. More importantly, however, your designer can help you optimize the flow of the space while ensuring that your future kitchen is as pristine and organized as possible. The ultimate goal should be to create a space that will meet your unique needs and provide a place of calm and connection.

Not Choosing a Theme or Aesthetic
You love playing with different design elements and have lots of interesting ideas in mind. Try to cram too many different styles in the same space, however, and the effect won't be so much eclectic as cluttered. While it's okay to mix and match at times, there should never be any question as to the space's general style.
Guidance is best achieved in the form of an overarching theme or aesthetic, which will help you select individual elements that work together to create a cohesive effect. This may be stumbled upon as you start to explore trends, but also consider whether you typically gravitate towards a specific aesthetic. Some people, for example, will always feel most at home in a farmhouse or rustic kitchen, while others prefer dark and dramatic themes or all-white contemporary. Why diverge from what you truly love?
The other advantage of choosing an aesthetic? This can make other decisions a lot easier later on. If you tend to get weighed down in the details, you will find clarity more easily achieved once you're able to describe your kitchen's dominant style. Again, this doesn't need to prevent you from playing with new and unique elements, but you can always look to your theme for insight when decision-making gets tough.
Commit to Trends You Don't Love
It's perfectly fine to experiment with trends — and often, it is only through exploring new styles that you will stumble upon the patterns or finishes that you truly adore. As you incorporate these, however, you'll want to think carefully about whether you genuinely love them — and whether you'll still enjoy viewing them in years or even decades to come.
Remember: trends that seem compelling in the moment could quickly fall out of favor, but with kitchen design, switching them won't be as simple as donning a new outfit. Hence, our preference to blend a few subtle trendy styles with more classic concepts, so your kitchen feels fresh but also holds plenty of classic appeal.

Not Selecting a Focal Point
The concept of the focal point has long played a central role in art and design. This impactful element immediately draws the eye, bringing a sense of structure to the entire space. While it's possible to have more than one focal point, these must be selected carefully to ensure that viewers don't feel visually overwhelmed when initially gazing at your kitchen.
These days, cabinetry often plays into focal points. The appeal of this is obvious: expansive and impactful, cabinets naturally draw the eye. In larger kitchens, a gorgeous island can also achieve this effect, particularly when contrasting colors are selected. Backsplash also provides an excellent opportunity to direct the viewer's gaze and can be especially fun to work with if you have an intricate mosaic or other artistic option in mind.
Neglecting the Cabinets
Cabinetry acts as a powerful framework for your kitchen but, for some well-meaning homeowners, it ultimately becomes an afterthought. Unfortunately, this lack of attention can damage the functionality of the kitchen while also having a decidedly negative impact on its general appearance.
While it doesn't necessarily have to act as your focal point, your cabinets do need to be designed in a way that directs the general flow of the kitchen. This should have an important role in directing the early planning phases of your kitchen, as they will play heavily into how the space is structured.
Similarly, decisions regarding cabinet colors, finishes, or door styles could have a significant aesthetic influence that impacts the remainder of the design process. With that in mind, take a close look at various options early on and determine how they fit into your preferred theme or concept.
Not Knowing When to Save or Spend
Your kitchen remodel represents the ultimate long-term investment. Yes, you should establish a budget and strive to stick to it, but you also need to be realistic about what you can actually accomplish based on your spending priorities. If a particular feature or design element is clearly important to you, be willing to spend a little extra to make it happen.
Similarly, however, it's okay to scale back on specific features that you don't find compelling, particularly if these are not vital to the structural integrity or the general flow of your kitchen. Hardware, for example, is fun to play with but can add up quickly if you opt for the most luxurious pulls or knobs. There are plenty of distinctive options available for a reasonable cost and, done right, these lower-cost styles shouldn't detract from the overarching visual impression.

Packing Too Much Into Small Spaces
Your kitchen remodeling plans will largely be dictated by sizing concerns. If you're working with a smaller space, be prepared to cut back on some elements, such as large islands. These compromises shouldn't prevent you from creating a gorgeous kitchen that you love, but they will make the room you actually have a lot easier to navigate.
With a smaller kitchen, the goal of the design should not be to pack in more, but rather, to use every existing element to the fullest. This means taking advantage of vertical storage and creatively utilizing hidden or small spaces such as oft-neglected corners or under-cabinet areas. When doing so, strive to incorporate a sleek, cohesive look so that space-optimizing details don't create the perception of clutter.
Failing to Provide Enough Storage
While you should definitely be careful to avoid cramming in too many features, the opposite problem is also possible: failing to provide sufficient cabinet space for the sake of a minimalist style. This will actually have the reverse effect: without reliable storage, your kitchen will quickly accumulate unsightly clutter.
We have already highlighted the need for clever, multi-purpose storage in a small kitchen, but another, even more important step should occur before you get creative: determining how much cabinet space you actually require.
These decisions will be driven, to a large degree, by how many people occupy your residence and how often you cook at home. Many experts recommend around 15 cubic feet per person for dry storage, although needs will vary from one household to the next. Remember: more isn't always better. Instead of automatically sizing up, get smart with how you use cabinet space by incorporating pullouts and clever corner solutions.
Forgetting the Fundamentals
Logistics are central to every aspect of the kitchen design process. You should fully understand these as you undertake any remodeling project. These considerations should also be second nature for any designers or contractors involved in this process. When in doubt, look to the National Kitchen and Bath Association for insight — or, of course, chat with your professional designer. Think carefully about these essentials:
Work triangle or other organizational schemes. The classic concept of the work triangle has been a perennial kitchen design go-to for good reason: it works. This optimized layout limits the need to walk endlessly between the main elements of your kitchen: the fridge, sink, oven, and stove. Experts at Better Homes & Gardens recommend limiting the sum of the 'legs' of the triangle to a total of 26 feet. Be willing to experiment with alternatives to the usual triangle, adding extra task-specific zones when they're warranted.
Countertop specifications. Set aside plenty of open surfaces for meal prep. This could include islands or general counter space. Plan to keep at least 160 inches of usable space available. The ideal countertop will be at least 24 inches deep, with at least 12 inches of counter space added to either side of any given cooking surface.
Work aisles. Be mindful not only of the open surfaces and their locations within your future kitchen, but also, the space that exists near or in between these. Work aisles make any kitchen easier to navigate and, if designed strategically, they can prevent a common problem: the perception of "too many cooks in the kitchen." These should be at least 42 inches for one person to navigate easily — but if you want to make the space more communal, aim for a minimum of 48 inches.
Maintenance issues. Are you prepared to keep your new kitchen counters, cabinets, or backsplash clean? Some materials are more likely to show grime or wear than others. Before you opt for those gorgeous all-white surfaces, for example, confirm that you can keep up with maintenance concerns. If not, research which materials hold up best to wear and tear — or which are most capable of hiding dirt and debris.
Planning Your Dream Kitchen With Plain & Fancy
As you can see, a lot goes into planning and designing the kitchen of your dreams. Thankfully, you don't have to tackle all these details on your own. By working with a Plain & Fancy designer, you can remove stress from the equation and instead, focus on the simple joys of creating a kitchen you adore. You'll find plenty of inspiration within our design center so don't hesitate to get in touch.
Popular
The Key to Organizing your Kitchen
MAY.4.2023Kitchen organization Is the secret to achieving functionality and flow.
Cabinet Door Styles
JAN.9.2023What's In Store for the next Generation? It's no secret that interior design trends are always changing.
Best White Kitchen Cabinet Colors
SEP.23.2019White is currently a top kitchen color, and for good reason — it promotes a bright, open look that can instantly make even the smallest kitchen appear more spacious.
Latest Videos

50 Years As Family In the Kitchen Cabinet Industry
Plain & Fancy is proud to be a family run business, now in its third generation, for over 50 years.

How to Clean Your Plain & Fancy Cabinets
Learn how to properly clean your Plain & Fancy cabinets.

Fit and Finish
Every inset door and drawer are hand fitted one at a time to ensure a perfect fit.
