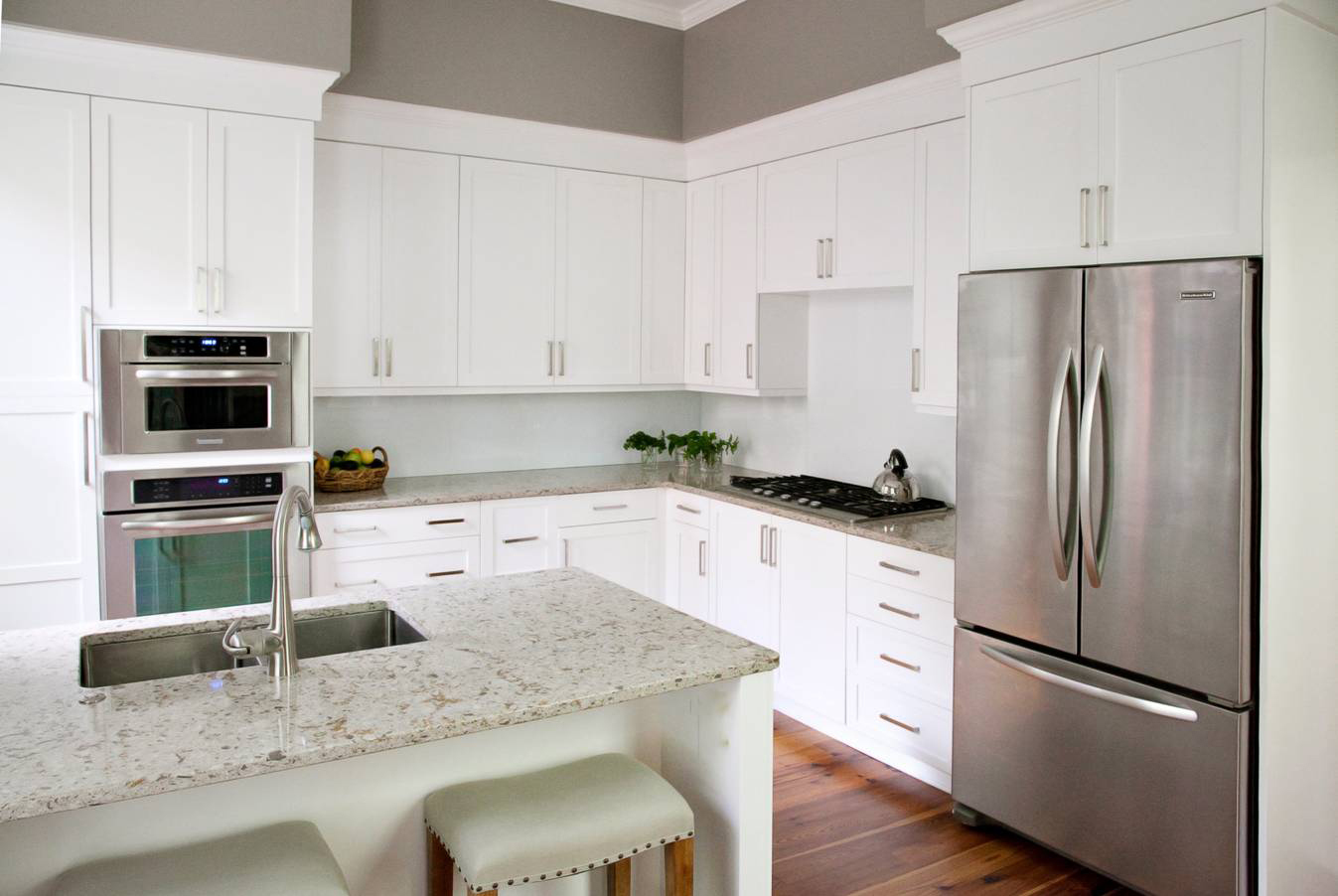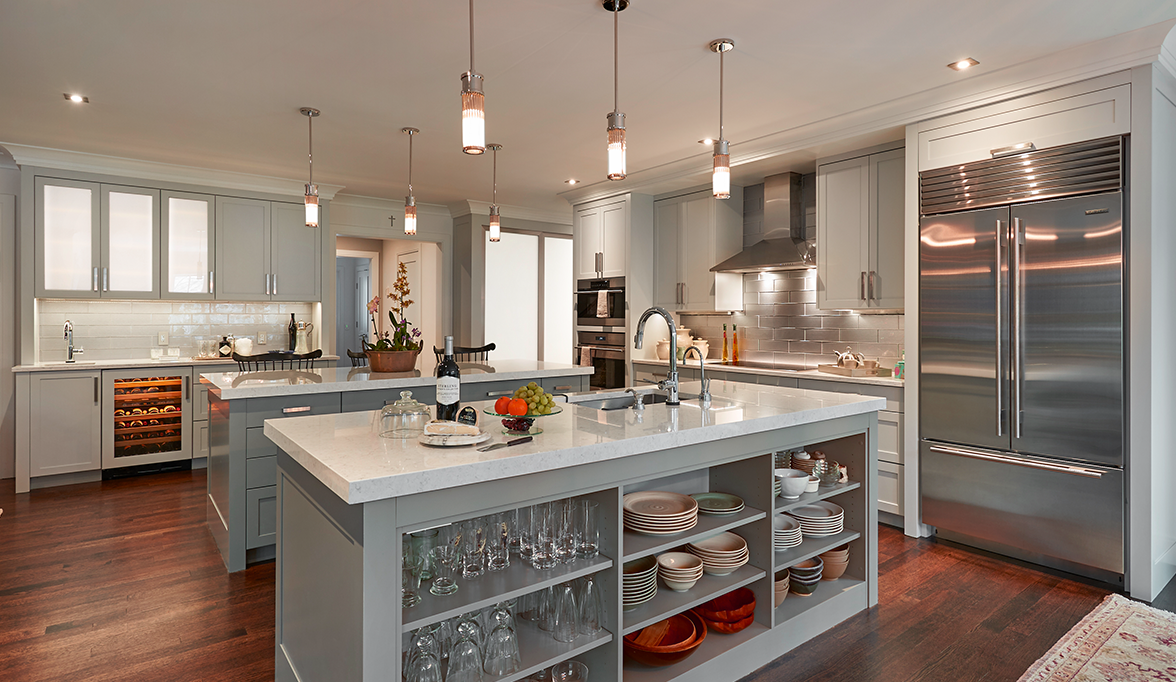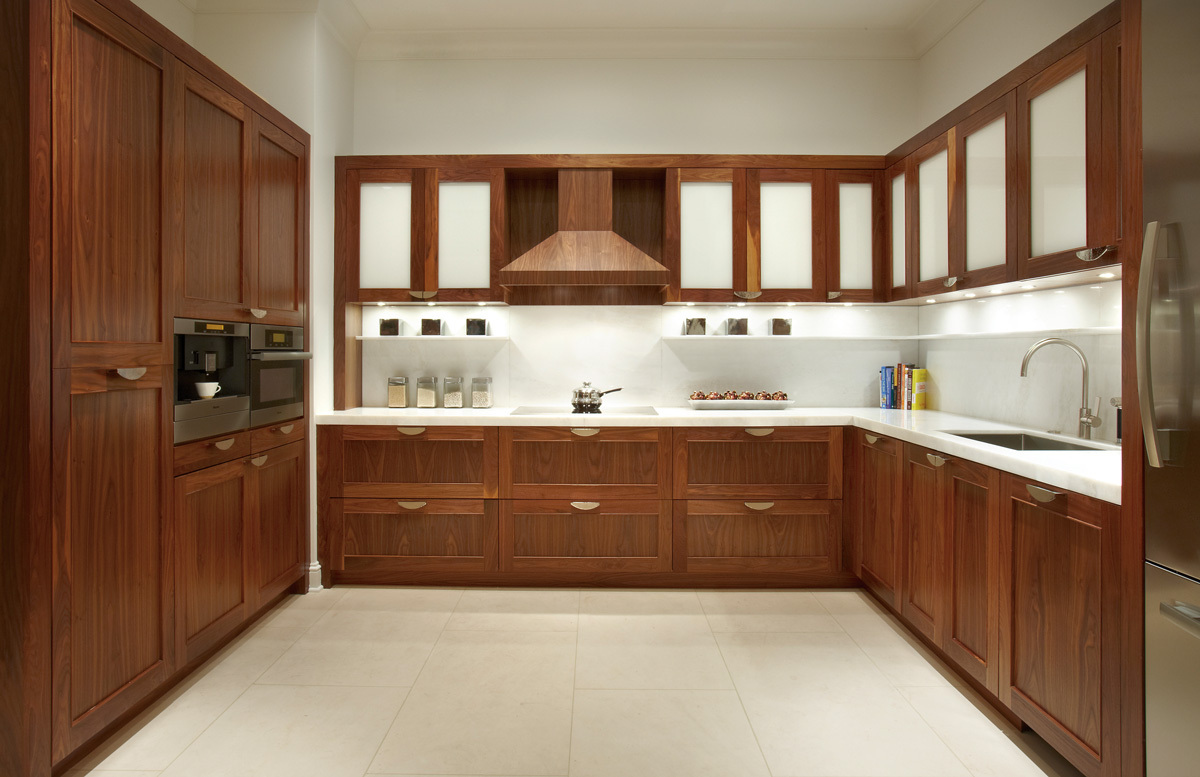
Kitchen Layout Guide
Practical & Stylish Designs to Optimize Your Space. There's more to this process than colors and patterns, however: the functionality and flow of the space should be top of mind.
Often, however, layout takes a backseat — and homeowners suffer the consequences for years or even decades. A poor layout can make any kitchen appear cluttered and feel downright awkward. Thankfully, there are plenty of excellent options that accommodate every home and its unique challenges. These layouts also make it possible to implement your favorite kitchen designs. To help, we've compiled a detailed guide that includes all the best kitchen layouts, as well as unique kitchen layout ideas that could level up your space.
POPULAR KITCHEN LAYOUTS
While colors, materials, and cabinet door styles have changed dramatically through the years, the 'standard' kitchen has remained fairly stable for the past few decades. These days, most homeowners favor an open concept, in which the kitchen, dining area, and living room blend into one vast, easy-to-navigate space. This layout is quite versatile, however, with the following adaptations proving especially desirable:
I SHAPED KITCHEN LAYOUT
Sometimes referred to as a Pullman or a galley kitchen, this design is frequently found in small homes or apartments, where it can increase the efficiency of the entire space. While this layout is not exactly regarded as aspirational, it offers a few significant silver linings that, in an age of large, open kitchens, many people have forgotten.
Saving space is the most notable consideration, of course, and this can be truly transformative in some homes, freeing up room for other important living areas that might otherwise be out of reach. Because they are smaller, these kitchens also tend to be more affordable, thereby making it possible to splurge on higher-end appliances or materials. Its clean, minimalist look won't quickly go out of style and, with the right colors and materials, these spaces can seem larger than they really are.
L SHAPED KITCHEN LAYOUT
Offering a happy medium between U-shaped and Pullman kitchens, L-shaped layouts bring two adjacent walls (plus cabinets and counters) together to form the 'legs' of the L. Ergonomics are a clear strength for this style. By nature, it accommodates the beloved kitchen triangle, in which main work areas (such as the fridge, sink, and stove) are always within easy reach. Islands can be added for further counter space, although this is also a common peninsula kitchen layout.
The L shape has increasingly become a hallmark of the open concept in smaller homes. This space may not be quite as efficient as its Pullman counterpart, but it can easily be adapted for houses of many sizes. That being said, this style quickly becomes less ideal for truly vast kitchens, as the work triangle and its necessary appliances may become too spread out.

INNOVATIVE KITCHEN DESIGNS
The layouts described above are expected to remain popular far into the future. Their enduring appeal can be attributed, in part, to how easy they make it to entertain guests. Homeowners also appreciate that these styles look and feel more spacious than enclosed kitchens. Still, many are eager to experiment with offshoots of the standard open concept — and options for doing so abound. We've highlighted several innovative ideas below:
DOUBLE ISLANDS
The vast island may be a quintessential part of the contemporary kitchen, but some homeowners actually worry that this space is not expansive enough. After all, in many kitchens, the island is frequently used in lieu of a dining table or even as a study space. With so many functions and such regular usage, it's easy to see why the idea of the double island has taken over.
Double islands can take many forms and serve many functions, but typically, they are divided into two main categories: one island for meal prep and another for dining and entertaining. These need to be designed strategically to maintain the efficiency of the kitchen triangle. Otherwise, spaces with multiple islands can quickly become awkward to navigate.

CURVED KITCHEN ISLANDS
The vast majority of homeowners prefer square or rectangular islands, but a new and exciting trend is just around the corner: curved designs. Soft and inviting, these provide an organic contrast to the sharper lines that have long dominated contemporary kitchens.
There's no denying the visual appeal of a curved kitchen island, but the benefits extend beyond simple aesthetics. Homeowners with unusual or challenging floor plans appreciate that curved islands can be far more accommodating. They are also incredibly versatile. While it's possible to go all-out with an oval or a half-moon, simply rounding the edge of a square island can also have a strong impact.
Curved islands are a top option for eat-in kitchens that lack traditional tables. These islands can accommodate quite a few chairs or stools, while some incorporate plush benches to great effect.
OTHER ISLAND UPGRADES
Not every home can accommodate a double or curved island, but it is still possible to improve island functionality without making dramatic changes. Survey results from Houzz suggest that storage space is the chief priority; nearly eight in ten homeowners hope to add drawers and cabinets (with doors) to their islands. A mere one percent of homeowners opt to bypass storage solutions when upgrading their islands
ROUNDED U OR HORSESHOE LAYOUT
The open kitchen isn't going anywhere, but the favored U-shaped peninsula kitchen layout is starting to give way to fresher, more unique designs. An increasingly common offshoot of this is known as the horseshoe. This swaps sharp lines for a slightly curved layout that better reflects the actual shape of the letter U. For this reason, the horseshoe kitchen is also sometimes referred to as a 'true' or 'genuine' U.
No matter how it's named, this kitchen retains many of the benefits that have made the traditional U so appealing: the ease of maintaining the coveted work triangle, in which every important kitchen element remains within easy reach. With the horseshoe, however, the look is simultaneously more organic

BUTLER'S PANTRIES
Often referred to as working pantries or even sculleries, butler's pantries provide an excellent option for expanding practical storage without reducing usable kitchen space. This multi-function area can also be used as an extra prep area or even as a wet bar. While it has traditionally been placed between the kitchen and the formal dining area, today's pantries are a lot more versatile — especially given the current prominence of the open kitchen.
While smaller homes rarely include butler's pantries, it is possible to convert rooms near the kitchen into pantry space. If a particular space is currently underutilized for its original function but sufficiently close to the kitchen, it could be a great candidate for a butler's pantry. Multiple layouts are possible, although, in contemporary pantries, a simple U-shaped scheme is favored.
ADAPTED GALLEY KITCHENS
As we've touched on, the galley or Pullman kitchen can be advantageous in small spaces — but with the caveat of sacrificing dining or entertaining space. There are a few workarounds, however, that allow for in-kitchen dining.
When there is not enough room for a traditional eat-in setup or even a formal dining space, the natural alternative is to create a kitchen nook or an adapted bar area. The coziness of this space can feel surprisingly inviting, and, by using a monochromatic scheme with light and bright cabinets (and backsplash), these narrow kitchens need not appear cramped.
OPTIMIZING VERTICAL SPACE4>
When most people picture various types of kitchen layouts, they strictly consider the waist or eye-level elements, without paying a lot of attention to the upper corners of this space. Often, these areas have been ignored from a functionality standpoint because it's easy to suffer a cluttered look. With tall, optimized cabinets, however, it is possible to make the most of every inch of kitchen space without sacrificing aesthetics.
DISCOVER YOUR DREAM KITCHEN
As you plan your dream kitchen, don't forget about the value of an effective layout. This will make your kitchen pleasant and functional for years to come. Our experts at Plain & Fancy can help you navigate a variety of layout and design concerns to ensure that your kitchen is both practical and pleasing to the eye. Visit one of our showrooms to see various layout concepts at work — or contact us to discuss your ideas.
Popular
The Key to Organizing your Kitchen
MAY.4.2023Kitchen organization Is the secret to achieving functionality and flow.
Cabinet Door Styles
JAN.9.2023What's In Store for the next Generation? It's no secret that interior design trends are always changing.
Best White Kitchen Cabinet Colors
SEP.23.2019White is currently a top kitchen color, and for good reason — it promotes a bright, open look that can instantly make even the smallest kitchen appear more spacious.
Latest Videos

50 Years As Family In the Kitchen Cabinet Industry
Plain & Fancy is proud to be a family run business, now in its third generation, for over 50 years.

How to Clean Your Plain & Fancy Cabinets
Learn how to properly clean your Plain & Fancy cabinets.

Fit and Finish
Every inset door and drawer are hand fitted one at a time to ensure a perfect fit.
