
Kitchen Cabinets for Tall Ceilings
There is no right answer to whether your kitchen cabinets should go to the ceiling or not. Both choices can provide wonderful storage options and give any size kitchen a grand, open feeling.
If you’re fortunate enough to have tall ceilings, you may be wondering if the best way to use space and take advantage of the height is to bring your kitchen cabinets all the way to the top. The answer is not as straightforward as you might think. Ceiling-height cabinets give the feeling of grandeur and maximize storage space. However, there are some valid reasons to keep a traditional 36” cabinet.
In this article, we look at the pros and cons of having kitchen cabinets that go to the ceiling and the best way to use space so that at any size, your kitchen is well designed and will leave you with no regrets.
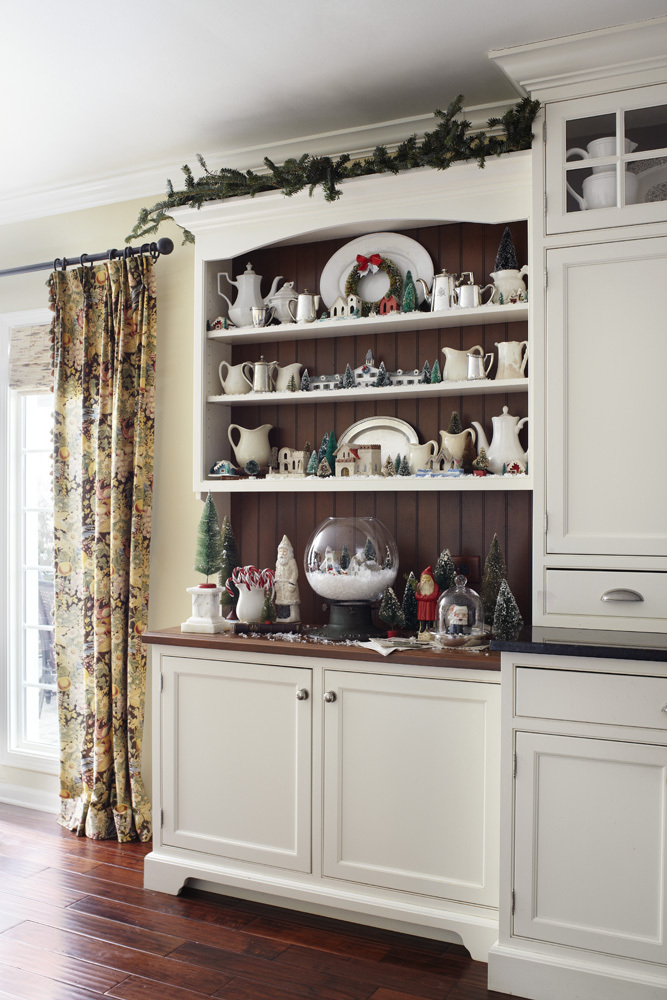
WHAT IS CONSIDERED “TALL”?
Before we discuss kitchen cabinets with tall ceilings, let’s define what is standard kitchen cabinet height and what is considered tall. Traditional wall-hung kitchen cabinets are between 32” and 36” high. The simple reason for this is, that’s about how high people can reach when standing on the floor or using a stepping stool.
Since the 1970's, the traditional ceiling height in American homes has been 8 feet or 96 inches. If your kitchen is outfitted with 36” cabinets, then you are left with about a foot space above the cabinetry. But, if your ceilings extend higher, 10-14 feet, it seems almost wasteful to limit yourself to only 36” of storage space. The temptation to take the cabinets all the way to the top is valid. The obvious question is, “what do I do with the space above the cabinets?”
Before we answer that question, let’s look at the pros and cons of kitchen cabinets to the ceiling.
PROS
Storage
With all that extra height, there is lots of room to play around with storage. Sliding doors, built in appliances, customized appliance garages, secret compartments, seasonal stow-away space, and even awkwardly shaped pieces are all reasons to opt for cabinets that accommodate your every whim and need. This is especially useful if your kitchen is limited in space elsewhere. If you have a small galley kitchen but incredibly high ceilings, you will most likely need that vertical space.
Think about the punch bowl that is only needed twice a year, or Grandma’s Christmas china. These are items that rightfully belong in the kitchen but only get used once or twice a year. Another attractive feature of extra storage space is the ability to hide small appliances or messy work-stations when not in use with sliding cabinet doors.
Appearance
This may rightfully be the biggest argument for ceiling-height cabinetry and definitely your biggest consideration when remodeling a kitchen with high ceilings. It is recommended by many designers to only use ceiling-height cabinets in kitchens with ceilings over 8 feet (as mentioned above).
The look of kitchen cabinets that extend to the ceiling is timeless. There is a streamlined feeling that draws the eye upward and can be adapted to modern, traditional, eclectic and high-end styles of all kinds. The variety of iterations for tall cabinets are broad and lend to a myriad of personal preferences and design options. More on styles later.
Less Upkeep
Simply put, cabinets that go to the ceiling require less maintenance. Without a gap above the wall-hung upper cabinets, no dusting is required. And if you have little ones in the house, you may know how beloved toys can find their way above kitchen cabinets only to be found years later covered in dust.
The collection of dust and cooking grease in the gap above upper cabinets is worth taking into consideration. Without regular cleaning, the rest of the kitchen will be affected by the build-up. Ceiling-height cabinets remove the need to be dusting useless, empty space.
CONS
Height
All this talk about the benefits of extra storage sounds like an easy decision to make. However, there is a caveat. As mentioned before, 36” is considered the average height that a person can reach from the floor. With that in mind, you should consider how you will reach the storage above the cabinet.
While there are some beautiful options like traditional library ladders, you should consider how often you will want to have a stepladder handy. Will it be inconvenient climbing up to reach stuff? Depending on what is stored up high, will you need to reach for it often? Will your every-day items and most useful kitchen tools be accessible if you have tall cabinets?
Cost
The timeless beauty of tall cabinets comes at a cost. Obviously more materials and more labor will be required to build taller cabinets and, depending on how high, may even double the square footage of your cabinetry. This is crucial when planning out a budget especially if you desire to spend your money on other things like top-of-the-line appliances or intricate tile work.
Fluctuations
A good designer and builder should have your best interest in mind when discussing cabinet height options. Whether your house is new or 100 years old, there will be settling and moving that could directly affect ceilings, crown molding, and trim.
As your house settles, molding above ceiling cabinets could crack or separate from the ceiling. Weather fluctuations in states that have high humidity or extreme seasons pose a risk to adversely affect cabinets that go to the ceiling.
High Ceiling Kitchen Cabinet Ideas
If you jump at the idea of ceiling-height cabinetry, then a myriad of design and style choices now await you – vertical options abound! Bringing cabinets up to the ceiling does not mean simply building an extra tall wall-hung cabinet and finishing it off with crown molding. There are many options for the iteration ceiling-high cabinets.
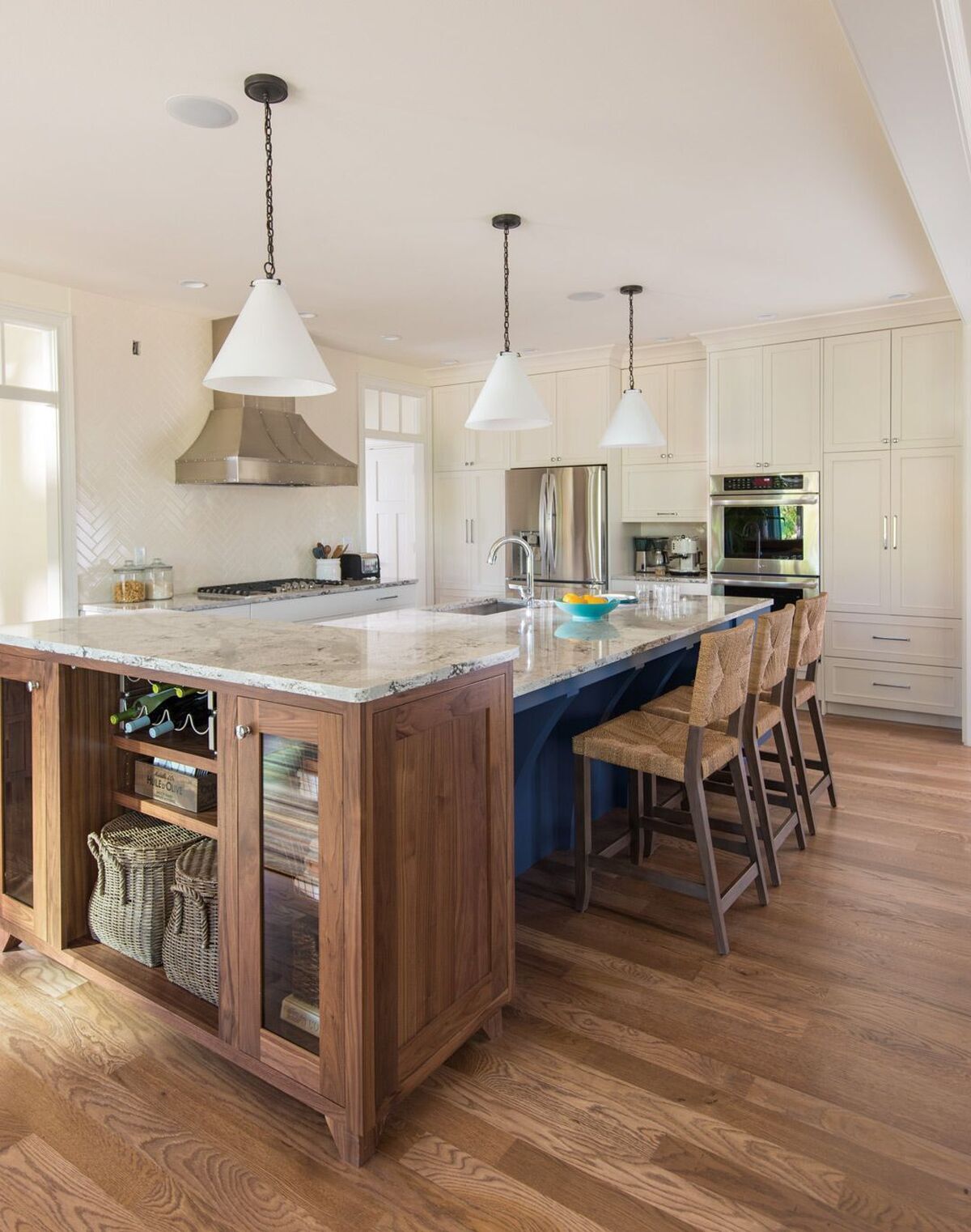
DOUBLE STACKED
Double stacked cabinets utilize the vertical space but allow for more customized storage. In essence, you are stacking two cabinets on top of each other. This style is best utilized for ceilings 9 feet and over. The variety of design in this iteration is limitless – glass inserts, contrasting hardware, customized storage inserts and organization are just a few ways of many to configure elements within these upper cabinets.
From a design standpoint, stacking cabinets or adding a variation of styles can affect the size of a kitchen. Too many cabinets can make the space feel smaller – if you’re going for a maximalist edge, this could work to make a cozy cottage feel. But if you’re trying to keep the grand expanse of high ceilings, balance of design is crucial for proper scale in any kitchen.
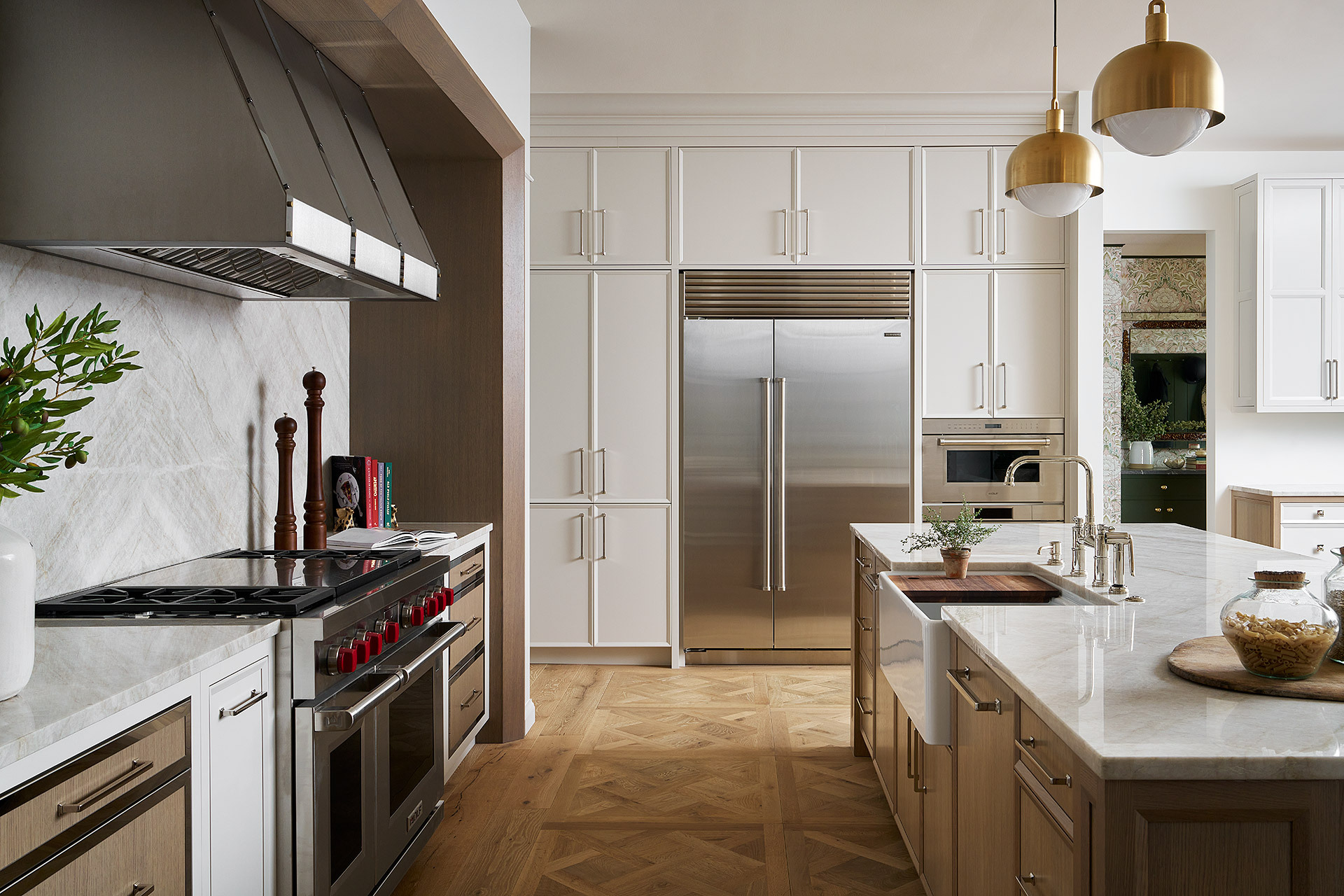
MIX IT UP
Every homeowner has specific needs regarding the use of space in their kitchens not to mention each kitchen’s layout and house design also directly affect the use of space. Don’t feel that every ceiling- high cabinet must be the same. Drawing some up to the ceiling while stacking others, may be exactly what’s needed for the room both for use and aesthetic. Mixing double-stacked cabinets with extra high ones, and even a few that do not go to the top can add depth and character while accomplishing your design goals and meeting budget restrictions.
Another point of interest for cabinets that go to the ceiling, is the introduction of a ladder. Any cabinet above 36 inches will need a step stool or ladder to reach them. Instead of viewing this as a downside, consider incorporating a library ladder or custom designed piece to not only reach those high places but add a point of interest and bespoke design element to your kitchen.
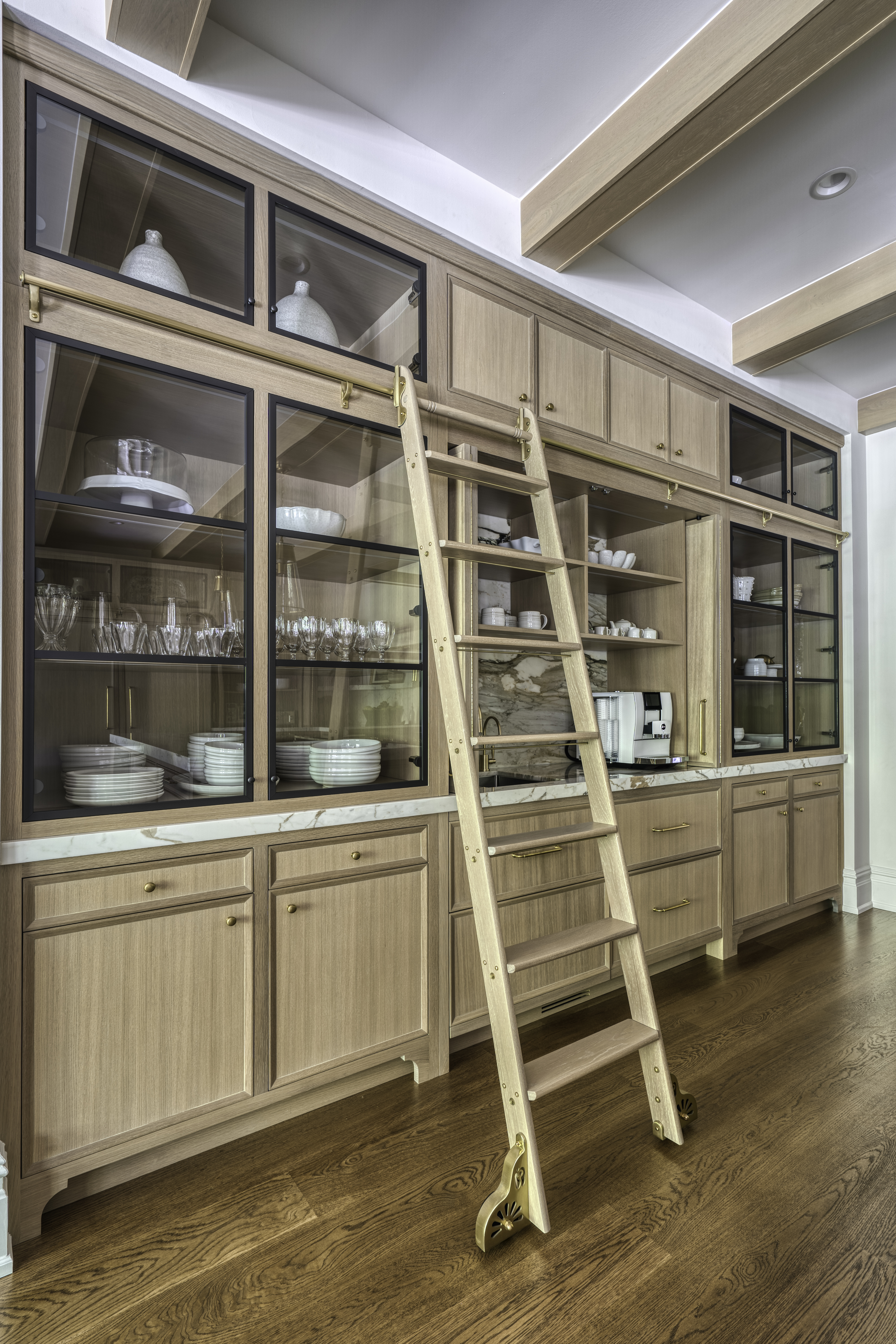
KEEP IT CLEAN
You may enjoy clean lines and a contemporary modern feel. The airy and geometric design of cabinets without hardware can give a kitchen a peaceful, open and uncluttered look that is so signature in modern design. Consider ceiling-height cabinets that are sleek and seamless – rising all the way to the ceiling in one sweep, drawing the eye upwards.
How to fill in the space
There are many other ways to fill in the gap between the ceiling and upper cabinets. These can even be used in addition with or interchangeably with ceiling-height cabinets.
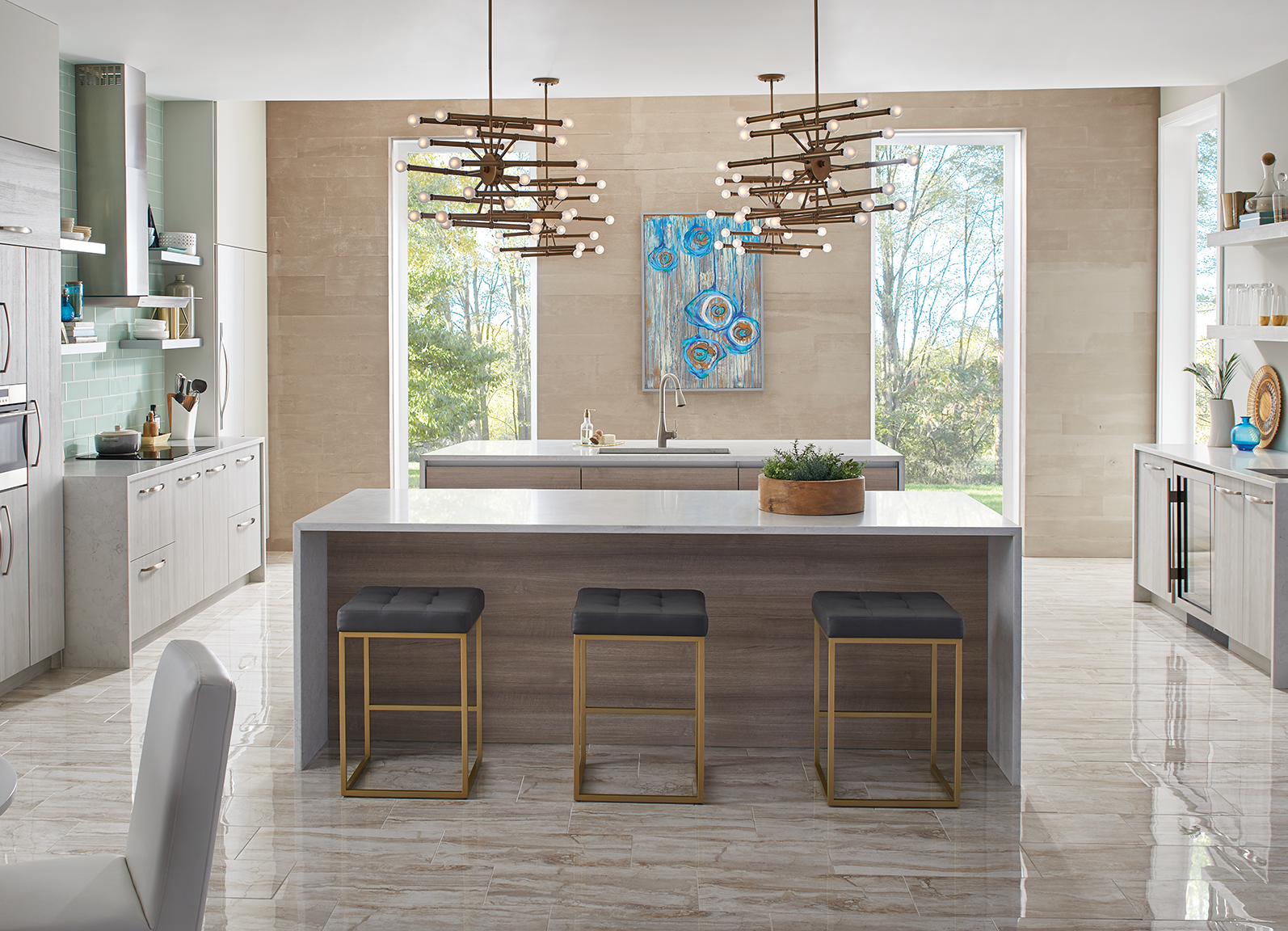
WALL IT OFF
If you choose not to bring your kitchen cabinets to the ceiling, there are other options than leaving the space above the cabinets open. One of those is to wall off the space above the kitchen cabinets with sheetrock or a drywall bulkhead. This gives the illusion of ceiling-height cabinetry and the result is a clean, built-in look.
In addition, the design of the build can be customized. Lighting can be placed strategically within the bulkhead to create a warm aesthetic or crown molding can surround it to finish it off and add customized opulence. Varying sizes of crown molding add depth and layering allowing for intentionality of design.
DECORATIONS
Standard height cabinets are no less intentional or lacking in purposeful design. The space above the cabinets can be set aside for any homeowner to allow their personality and flair to shine. This is an ideal space for decorating.
Valuable collectables displayed artistically can create an inviting kitchen that is decidedly homy and welcoming. Family heirlooms arranged in groupings are a conversation piece that can function as the anchor to the kitchen. Paired with lighting, greenery and even kitchen herbs allow for a kitchen garden and add culinary strength to the heart of the home. With decorations above cabinetry, the eye is still drawn upward and the space looks intentionally designed instead of forgotten.
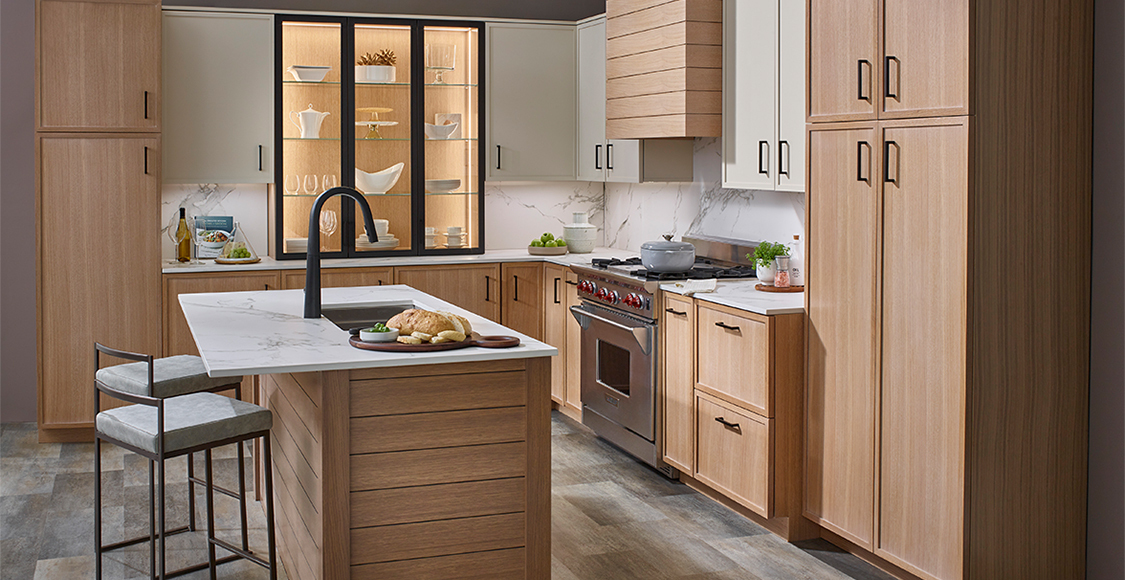
LIGHTING
Lighting is one of the most overlooked design elements in any room and no less so than in the kitchen. Lighting can be used not only to provide a safe cooking environment but well-placed and thoughtfully articulated lighting sets the mood and aesthetic for a kitchen.
If you want to entertain in your kitchen, recessed LED lighting above the cabinets can be adapted to your brightness specifications, adjusting from meal-prep to cocktail hour. Track lighting or spot lights can be used to accentuate artwork and collection pieces, or create an individual space for the coffee bar or drink area.
LET PLAIN & FANCY TAKE YOU TO NEW HEIGHTS
As you decide whether to let your cabinets soar above you or look to create height and depth that serves your specific needs, let Plain & Fancy help you in the design and direction of your kitchen.
There is no ceiling too high or cabinet too customized for us to handle. As you plan for whether your cabinets should go to the ceiling or not, Plain & Fancy can help you every step of the way – from design, to execution, to installation. Contact us or find a showroom near you.
Popular
The Key to Organizing your Kitchen
MAY.4.2023Kitchen organization Is the secret to achieving functionality and flow.
Cabinet Door Styles
JAN.9.2023What's In Store for the next Generation? It's no secret that interior design trends are always changing.
Best White Kitchen Cabinet Colors
SEP.23.2019White is currently a top kitchen color, and for good reason — it promotes a bright, open look that can instantly make even the smallest kitchen appear more spacious.
Latest Videos

50 Years As Family In the Kitchen Cabinet Industry
Plain & Fancy is proud to be a family run business, now in its third generation, for over 50 years.

How to Clean Your Plain & Fancy Cabinets
Learn how to properly clean your Plain & Fancy cabinets.

Fit and Finish
Every inset door and drawer are hand fitted one at a time to ensure a perfect fit.
