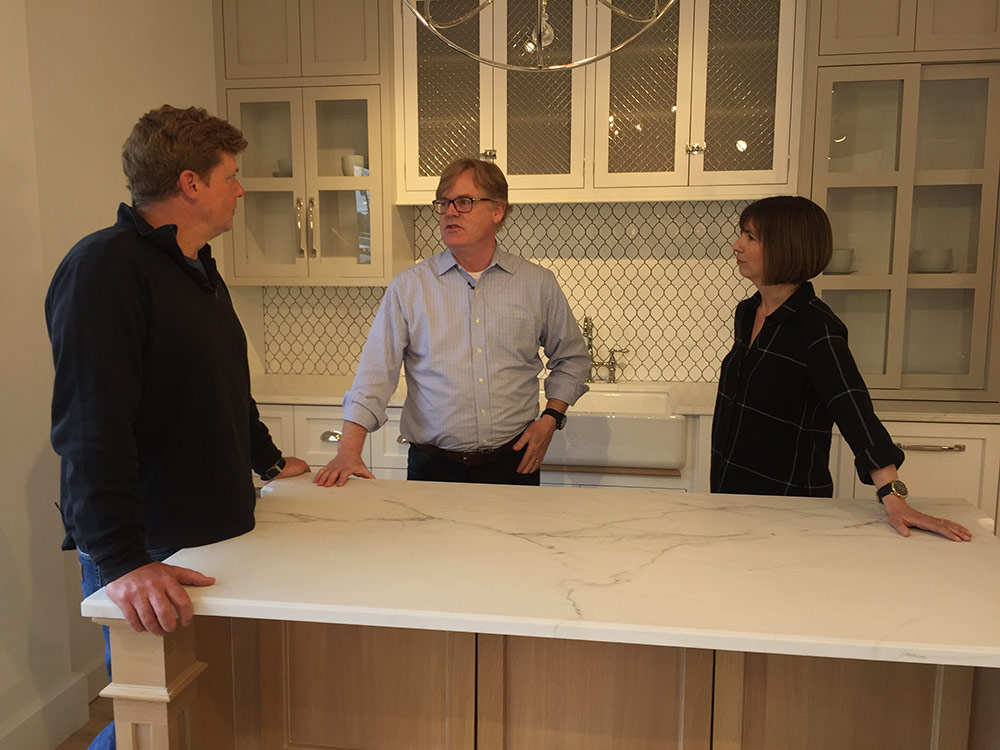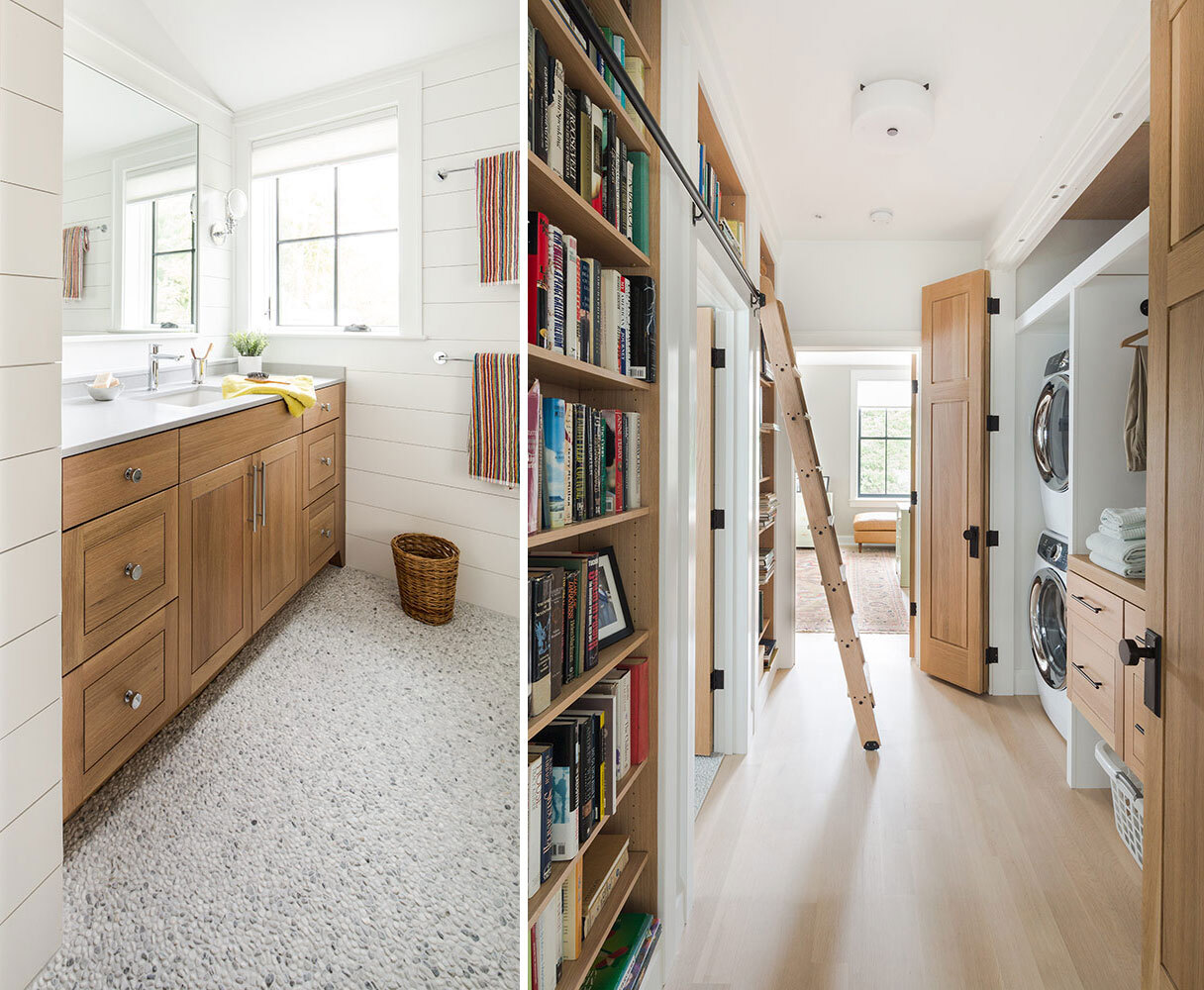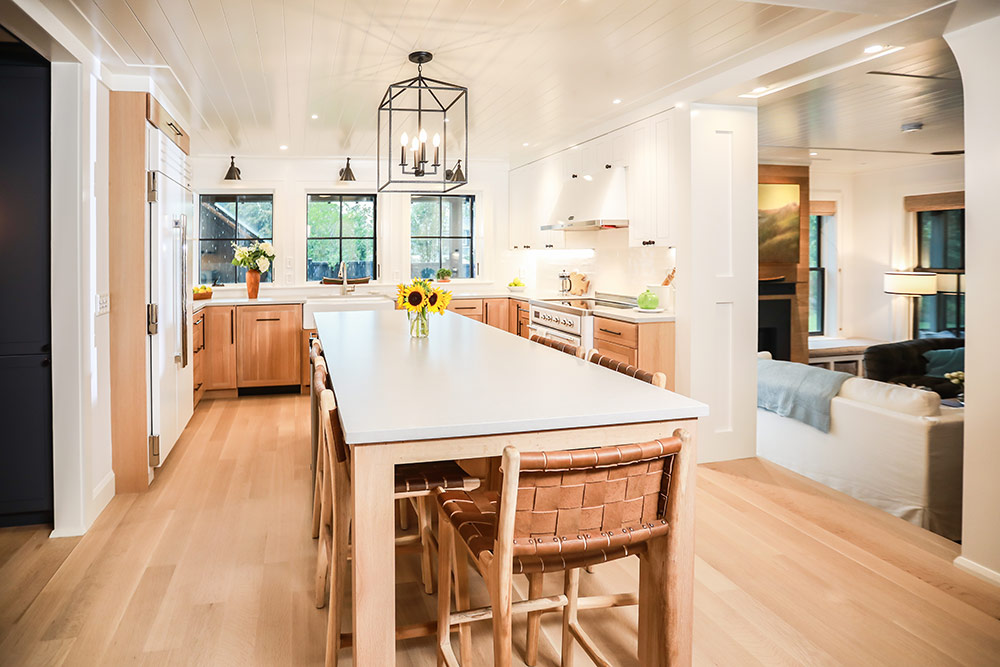
Plain & Fancy cabinets featured in This Old House
Don and his family sought to create a peaceful bungalow style home using a soothing palette full of neutral wood tones and by placing a strong emphasis on comfort in every room of the home.
The Powers family’s 1920’s Bungalow house renovation was documented and featured by This Old House during its 40th season. This was a unique redesign that saw Don, the homeowner, double as the architect for the project as well. Don and his wife, Dana, sought to create a renovated home that would meet the net-zero building standard, which requires that a house be able to produce all the energy it needs. Yet, Don’s primary aim was to increase the size of the home to better suit their family of four, all while preserving the bungalow house style their family loved so much.

DECIDING ON A PALETTE THAT SUITS
Plain & Fancy had the opportunity to work directly with Don on the design he was trying to achieve. Both he and his wife stopped by one of our local showrooms to select the styles and finishes that best fit the look they were after. Rather than having a house with a style that is too overpowering, they opted for a more peaceful and toned down look.
As Don put it in This Old House magazine, “ We wanted a simple palette throughout the house with lots of repetition and a few breaks, such as the navy-blue mudroom.” With that in mind, Don chose the Narvik finish on quarter-sawn white oak with the Transition door style for all of the cabinetry in the kitchen, master bath, second floor bookcases and laundry area. As previously stated, they only deviated from that look in the main laundry room where Triton Blue on Maple was the selection.

MAKING A SMALLER HOME LIVE LARGER
Don did a masterful job of more than doubling the space of the home from 1,000 to 2,300 square ft, but despite that it still came in under the national average of 2,555 square ft. for a new single family home. Due to this, a strong emphasis was placed on maximizing the space and when possible taking advantage of items and areas that can serve multiple functions.
The kitchen was an area of primary importance. Don focused a lot of his attention on developing a feel of open space that could be shared between the first floor kitchen, dining and living areas. This process was central to making this smaller home feel larger.
“With a small house you can’t afford single-use,” Don’s wife Dana told This Old House. Keeping this sentiment in mind below are a number of areas that can be multi-functional.
- Built-Ins are a design feature that optimize space and functionality
- Display Shelving was incorporated in the hallway alongside the stairway from the living to the lower level playroom
- Window seats, that flank the fireplace, were designed to increase the living room seating options
- Bookcases line one side of the second-floor hallway and double as a small library

PRESERVING THE HOUSE'S CHARM
Although there was a lot of effort put into achieving the net-zero building standard for energy Don and his family were steadfast about their primary remodeling objective. Above all else, the Powers’ family sought to create a comfortable home. “We wanted a great house with or without net-zero,” Don said. To support this, they placed a strong emphasis on things like:
- Delivering a comfortable interior temperature
- Filling the living room with sizable upholstered furniture for entertaining and getting cozy.
- Incorporating special areas for both sons. A music nook that includes a piano for Nate, a talented pianist. As well as a secret room for 7 year old son Nate, which will eventually only be accessible via a button operated bookcase.
Key to maintaining the Bungalow style was the pale palette and use of quarter sawn white oak — for the floors, interior doors, kitchen and bath cabinets, and bookcases. All of the floors in the home were lightly white-washed and given a protective coating to create the look of bare-wood, while the kitchen cabinets have a slightly darker cerused finish.” The Powers family wanted an understated, calming and comfortable home. Mission accomplished. Don put it this way, “It’s peaceful rather than exciting, and that’s exactly what we wanted.”
Popular
The Key to Organizing your Kitchen
MAY.4.2023Kitchen organization Is the secret to achieving functionality and flow.
Cabinet Door Styles
JAN.9.2023What's In Store for the next Generation? It's no secret that interior design trends are always changing.
Best White Kitchen Cabinet Colors
SEP.23.2019White is currently a top kitchen color, and for good reason — it promotes a bright, open look that can instantly make even the smallest kitchen appear more spacious.
Latest Videos

50 Years As Family In the Kitchen Cabinet Industry
Plain & Fancy is proud to be a family run business, now in its third generation, for over 50 years.

How to Clean Your Plain & Fancy Cabinets
Learn how to properly clean your Plain & Fancy cabinets.

Fit and Finish
Every inset door and drawer are hand fitted one at a time to ensure a perfect fit.
