
Georgia Farmhouse Before & After
This Georgia farmhouse had lots of old world charm that was carried through the kitchen remodel process. Nancy Lavely, owner and designer of Cabinet Wishes, was able to bring this homeowner's vision for their new kitchen to life.
Farmhouse with Old World Charm
Norma and her late husband had lived in their charming Glennville, GA farmhouse for many years. It was built in 1968 and although it was never renovated, it was just brimming with old world charm. Now, years later, after much encouragement from her children, Norma decided to remodel in order to update the function and design of the kitchen, but without losing the rustic farmhouse feel that she and her family holds so dear. That is where Nancy comes in.
When Norma finally decided to move forward with the renovation she called Georgia Southern University, who kindly directed her to Nancy Lavely. Nancy is a Registered Interior Designer in GA as well as a CMKBD and in the past she had taught at Georgia Southern for four years. Currently, Nancy is owner and designer at Cabinet Wishes, which serves the Savannah, GA area. The two of them clicked and as the project progressed, they became good friends. In a telephone interview with Nancy, she warmly recalled that nearly every time she came out to the farmhouse, Norma sent her home with a bag full of vidalia onions, from nearby Vidalia, GA. Norma trusted that Nancy could make the vision for her kitchen come to life.
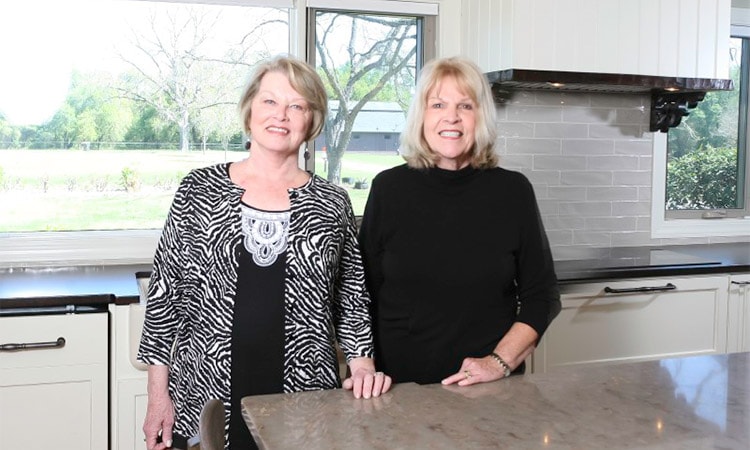
Nancy Lavely, owner and designer of Cabinet Wishes (Left) and Norma Strickland, homeowner (right).
A Vision for a Renovated Kitchen
The main goal of the remodel, for Norma, was to create enough room so that all the children and grandchildren could comfortably fit in the kitchen. She was also quite fond of the view she enjoyed from her kitchen window and wanted that to be a main focus of the remodel. There were other items that needed attention, as well. The kitchen cabinets were very dark and gave the entire kitchen a similar feel.
The flow of the kitchen was also not ideal. When in use, the dishwasher blocked the flow of traffic, so it would need to be moved. The hood was too deep and made it nearly impossible to reach the back burner without paying careful attention to not bump your head. In addition to all of that, Norma made it known that even though she was renovating she did not want to lose the farmhouse style and rustic, old world charm of the current kitchen.
Before Renovations
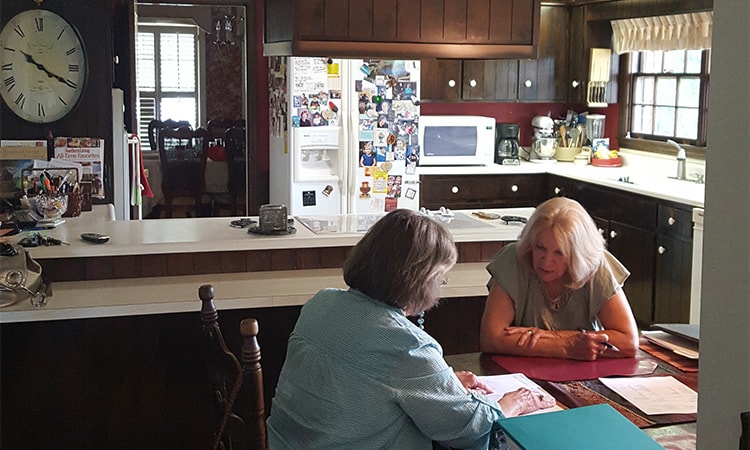
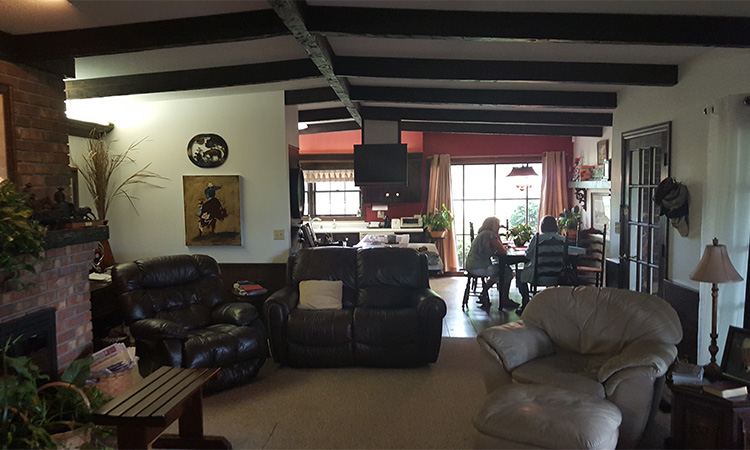
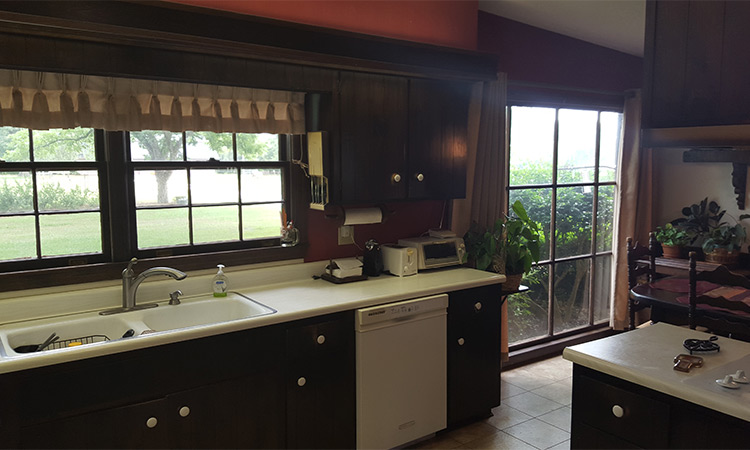
Kitchen Concept to Reality
Nancy spoke about the importance of having good, trusting relationships with her clients. "Listening to the client and giving them what they want is extremely important," she said. She was aware of Norma's vision and helped to make it a reality.
Nancy started with increasing the amount of space and improving the overall layout of the kitchen. In order to increase space, the kitchen now opens up into the dining room and a large kitchen island with ample seating was added so there is room for the entire family to be together. The layout was vastly improved by relocating a number of highly trafficked areas and often used appliances. The dishwasher, which previously was the cause of major bottlenecks, was moved to the left of the sink, so it could now be used without interrupting activity in the rest of the room.
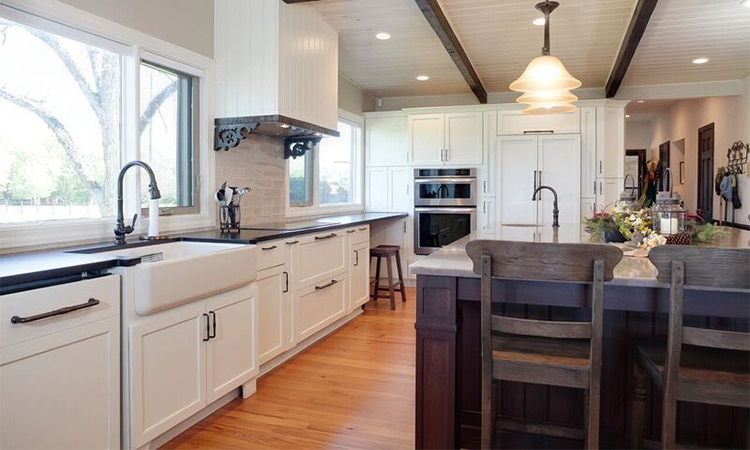
The dishwasher has been moved to the far left of the kitchen so as not to interrupt the flow of the rest of the kitchen. Also the refrigerator and microwave door were thoughtfully placed on the opposite side of the room for the same reason.
Other high traffic areas, like the refrigerator and a new, more accessible microwave drawer were relocated to the other side of the kitchen and could be easily used without interrupting any of the kitchen's workspaces. In order to brighten the kitchen, the cabinets were updated to an arctic white finish. Light distressing was also used to match the rustic farmhouse look that Norma was so intent on maintaining. The exposed timber beams were kept and white paneling was inserted to brighten and modernize the home.
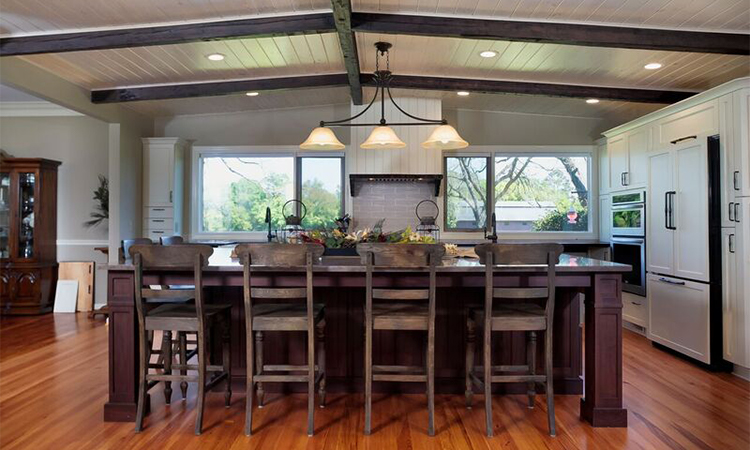
Arctic white cabinets were chosen to brighten the space, while a walnut island finished in cocoa, light distressing on the perimeter cabinetry and timbers from the property help to maintain the farmhouse allure.
The range hood was moved from the center of the room to the outside wall in order to improve its functionality. Also, and this is my favorite part of the kitchen, Nancy chose, as a decorative detail, to trim out the hood with actual timber from the property and, per Norma's request, attached corbels which were from the home where Norma's late husband had grown up. What a creative idea!
Finally, Nancy designed a spot on the far side of the kitchen where Norma can sit on her chef's stool and look at recipes, read the newspaper or engage in her favorite activity, gazing out the window to see guests coming up the driveway or to watch the herds of cattle that roam the pastures throughout the day. For Norma, the view was so important that it even took precedence over wall cabinets. So Nancy included two peg drawer systems in two of the middle drawers on the island, for storing plates and dishware.
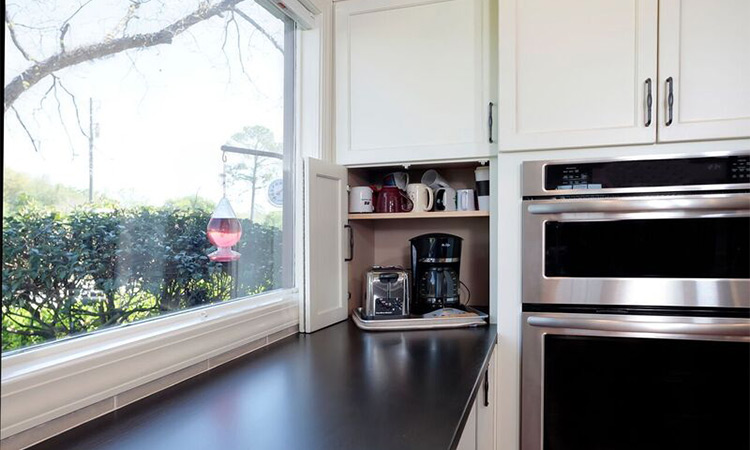
This is Norma's favorite spot in her new kitchen, because she enjoys looking out the window at her beautiful view.
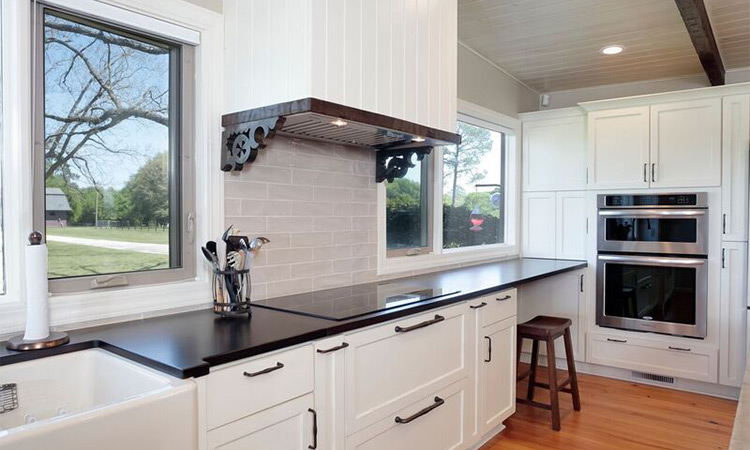
The range hood was moved to the outside wall and incorporated into its design is timber from Norma's property and corbels from the childhood home of her late husband.
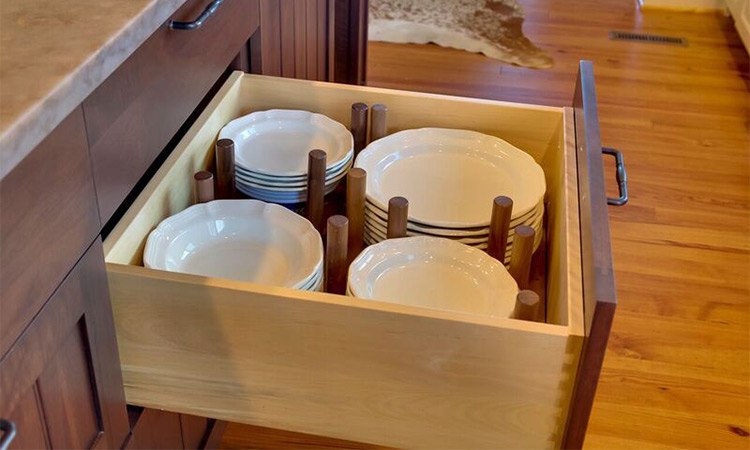
Peg Holder Drawer Systems were incorporated into the kitchen design to take the place of wall cabinet storage.
When asked what her favorite part of the project was, Nancy said without thinking, "Working with Norma." Nancy enjoyed Norma's easygoing nature and thought they often shared the same opinions. She even described the two of them as becoming really great friends. Nancy told me that she was glad to have had the opportunity to work with Norma and she was thankful that Norma trusted her to bring the vision of her new farmhouse kitchen to life.
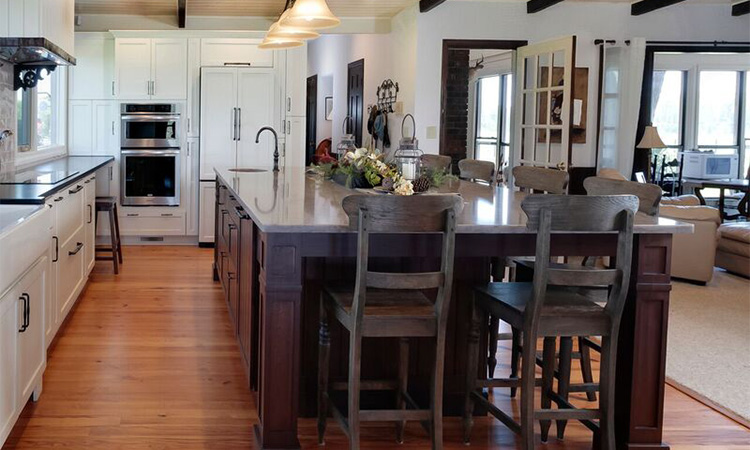
Increased seating area, improved flow, brighter cabinetry, maintaining and even enhancing the rustic farmhouse feel are all areas that were primary focus points of this farmhouse kitchen remodel.
All photos courtesy of David Robinson Photography
Popular
The Key to Organizing your Kitchen
MAY.4.2023Kitchen organization Is the secret to achieving functionality and flow.
Cabinet Door Styles
JAN.9.2023What's In Store for the next Generation? It's no secret that interior design trends are always changing.
Best White Kitchen Cabinet Colors
SEP.23.2019White is currently a top kitchen color, and for good reason — it promotes a bright, open look that can instantly make even the smallest kitchen appear more spacious.
Latest Videos

50 Years As Family In the Kitchen Cabinet Industry
Plain & Fancy is proud to be a family run business, now in its third generation, for over 50 years.

How to Clean Your Plain & Fancy Cabinets
Learn how to properly clean your Plain & Fancy cabinets.

Fit and Finish
Every inset door and drawer are hand fitted one at a time to ensure a perfect fit.
