
Cabinet Terms ~ Frame and Frameless
We'll explain the difference between these two methods of cabinet construction.
What a strange language the folks in our area speak. We call them Pennsylvania Dutchmen. They moved here from Germany and brought with them a dialect that remains to this day. They say things like "Ya, ve are Pennsylvania Dutchmen." Some of their peculiar phrases have even seeped into our everyday language. Phrases like, "throw the horse over the fence some hay" or "make the lights out" actually make sense to us! Well, maybe we're not quite that dutch. Even though this deep heritage is engrained in our old town members and they like to remind us that we all share in this rich history. Yes, they are a proud people.
Similarly, us cabinet guys have our own jargon, too. Much like our fellow Dutchmen are with their history, it doesn't always register to us that we might be talking to non-cabinet people. Scintillating discussions about wood, material thicknesses and grain patterns do not always excite everyone. We sometimes forget about that because amongst ourselves we can have some pretty intense debates over this stuff.
What started me down this rabbit trail? It was these two words: Frame and Frameless. Any idea what I am talking about? Hopefully I haven't lost you already. The frame is in reference to the front frame structure that assists in the construction of the cabinet and makes it possible to fasten doors and, in the past, runner systems too. Once in your kitchen, these frames will be fastened together to create what we like to call a "run" of cabinets.
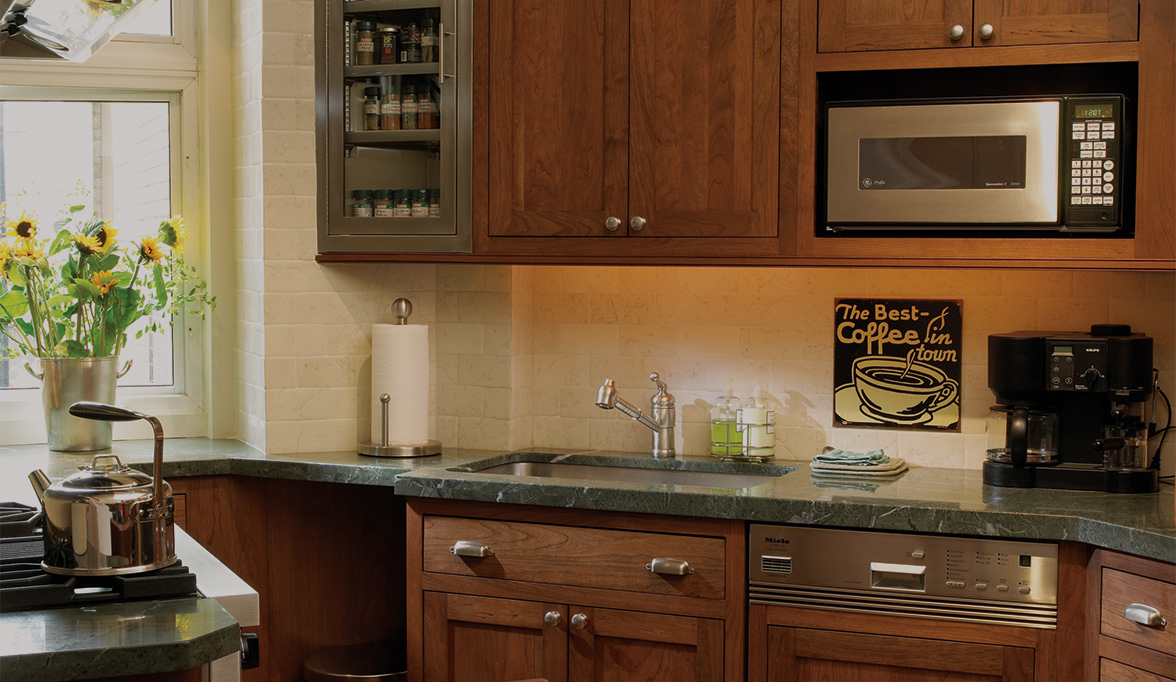
FRAMED CONSTRUCTION
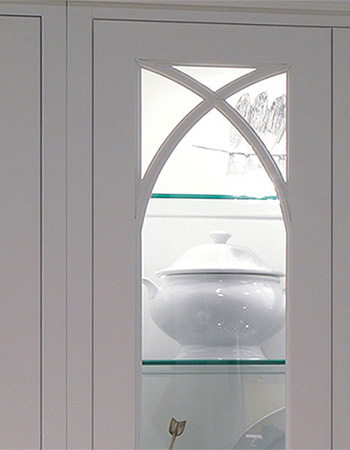
The frame is an age old method of cabinet making. Since we are surrounded by many older homes and farms here in Schaefferstown,PA, some even hundreds of years old, this cabinet construction method is very familiar to us. Nearly all the old barns in the area are built using this type of construction. The only difference is they drill through the joint and drive a large wood peg instead of glue. Mortise and tenon construction, another familiar industry term, refers to the joint that is created by combining the two pieces of a front frame. Add some white glue to these two fitted pieces and you have yourself a very strong joint. (See examples of flush inset framed cabinetry right).
The frame can also be decorative, adding to the overall appeal of the cabinet and the look of the kitchen as a whole. Around 1990, Plain & Fancy introduced a "Beaded Inset" line of cabinetry.
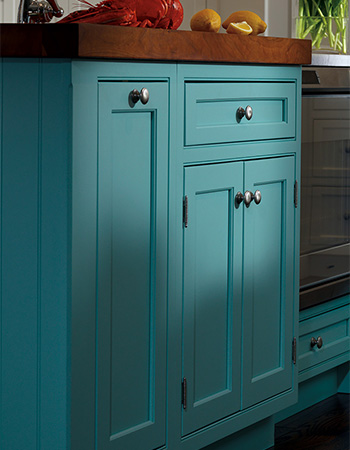
What this means is a beaded detail is added to the stiles (front frame sides) and the rails (front frame top and bottom) and the tenon is hunched, or beveled, so the corners of the front frame have a mitered detail appearance.
Front frames are part of our heritage and add a certain design style to the cabinetry. They can also be overlayed with several hinge options and achieve several different styles, from French country to casual elegance. (See examples of beaded inset framed cabinetry left).
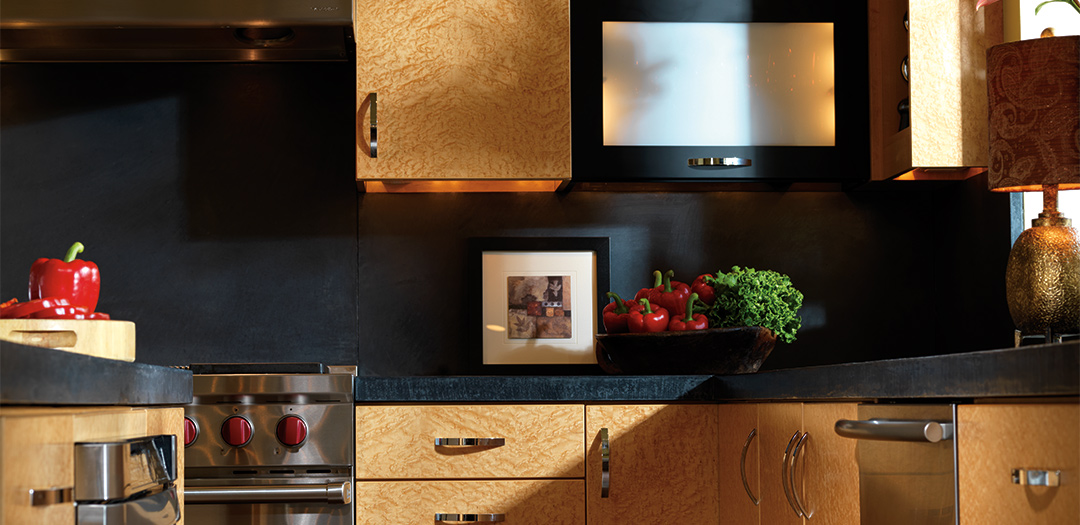
FRAMELESS CONSTRUCTION
Frameless is a term that refers to the European style of cabinet construction. I'm going to attempt to explain this without diving in too deep. Europe, as a whole, uses a panel processed manufacturing system because they really do not have access to the timber resources that we are blessed with in the states. They also prefer this cabinet construction method because it is more cost effective and efficient for them.
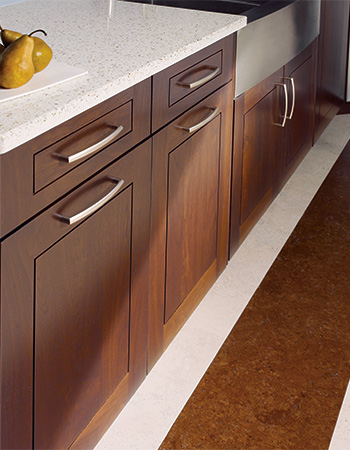
Plain & Fancy's frameless line of cabinetry is constructed from 3/4˝ thick materials, and the doors and drawers always overlay the edge, to hold very tight reveals (gaps). This is referred to as Full Overlay, which means either the front frame or front edge of a frameless box will be covered up by the door and drawer. (See examples of Frameless cabinetry right).
As you browse through our door style section of the website you will see two terms that should now be more familiar: Inset and Overlay. Just to recap, inset doors and drawers fit snugly inside the front frame while full overlay doors and drawers will cover up either the front frame or the front edge of the cabinet. It is also important to mention that full overlay construction is a little more flexible, as it can be used on both lines of our cabinetry: framed and frameless, while beaded inset can only be used with framed cabinetry.
Let Plain & Fancy help you decide
For more information on our cabinet construction methods and all the options available to you, please visit one of our our showrooms. You can also find us on Facebook or feel free to contact us directly.
Popular
The Key to Organizing your Kitchen
MAY.4.2023Kitchen organization Is the secret to achieving functionality and flow.
Cabinet Door Styles
JAN.9.2023What's In Store for the next Generation? It's no secret that interior design trends are always changing.
Best White Kitchen Cabinet Colors
SEP.23.2019White is currently a top kitchen color, and for good reason — it promotes a bright, open look that can instantly make even the smallest kitchen appear more spacious.
Latest Videos

50 Years As Family In the Kitchen Cabinet Industry
Plain & Fancy is proud to be a family run business, now in its third generation, for over 50 years.

How to Clean Your Plain & Fancy Cabinets
Learn how to properly clean your Plain & Fancy cabinets.

Fit and Finish
Every inset door and drawer are hand fitted one at a time to ensure a perfect fit.
